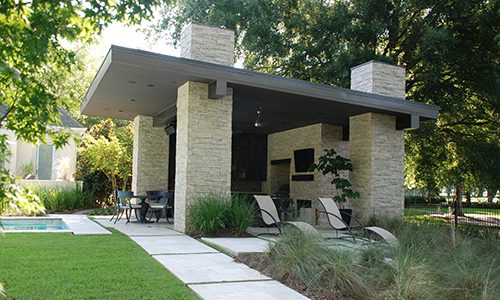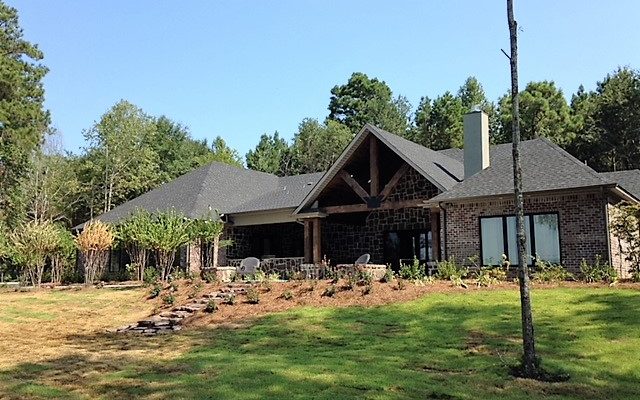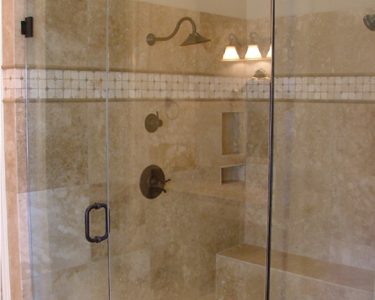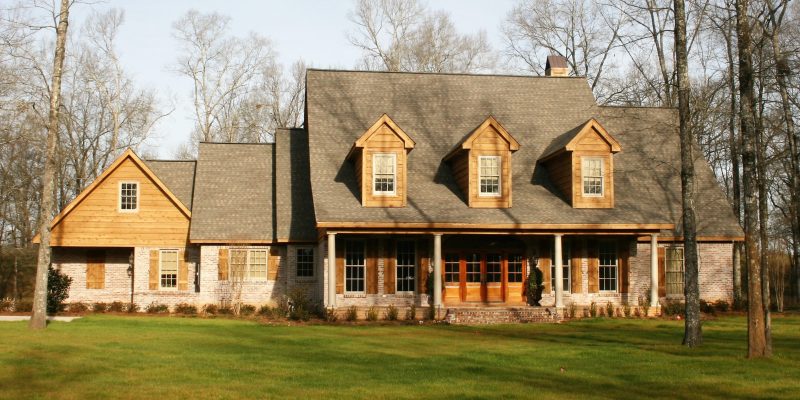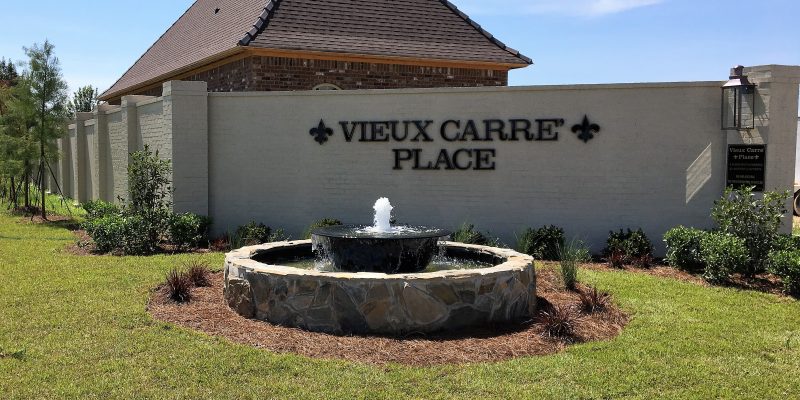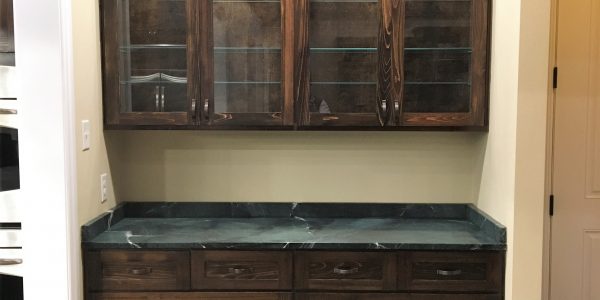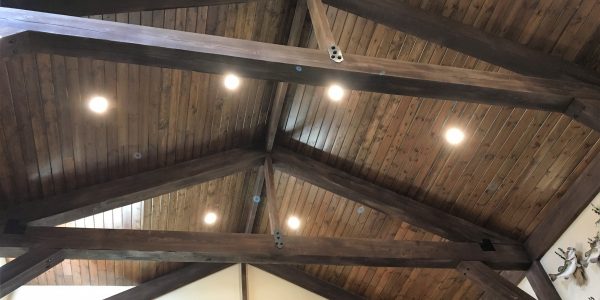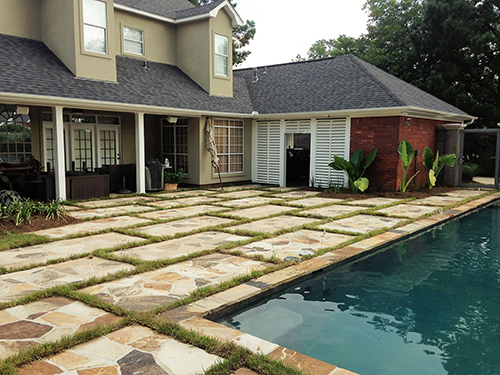
Project Description
Client: Private
Location: West Monroe, LA
Surface Area: N/A
Year Completed: 2014
Value: $250,000
Architect: Tony Tradewell
This beautiful exterior renovation was designed exclusively for our clients to entertain guests and family.
The Challenges
One of the biggest challenges on this exterior renovation was constructing the fountain wall that separated the pool from the driveway.
This challenge required making it look unique and visually aesthetic from both sides while accommodating the electrical and plumbing within.
The pergola style outdoor grilling area presented it’s own challenges but was not a problem for Flanigen Builders.
















